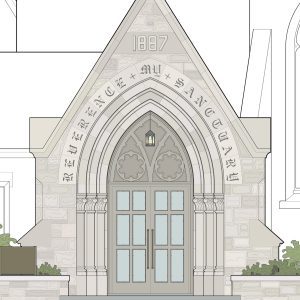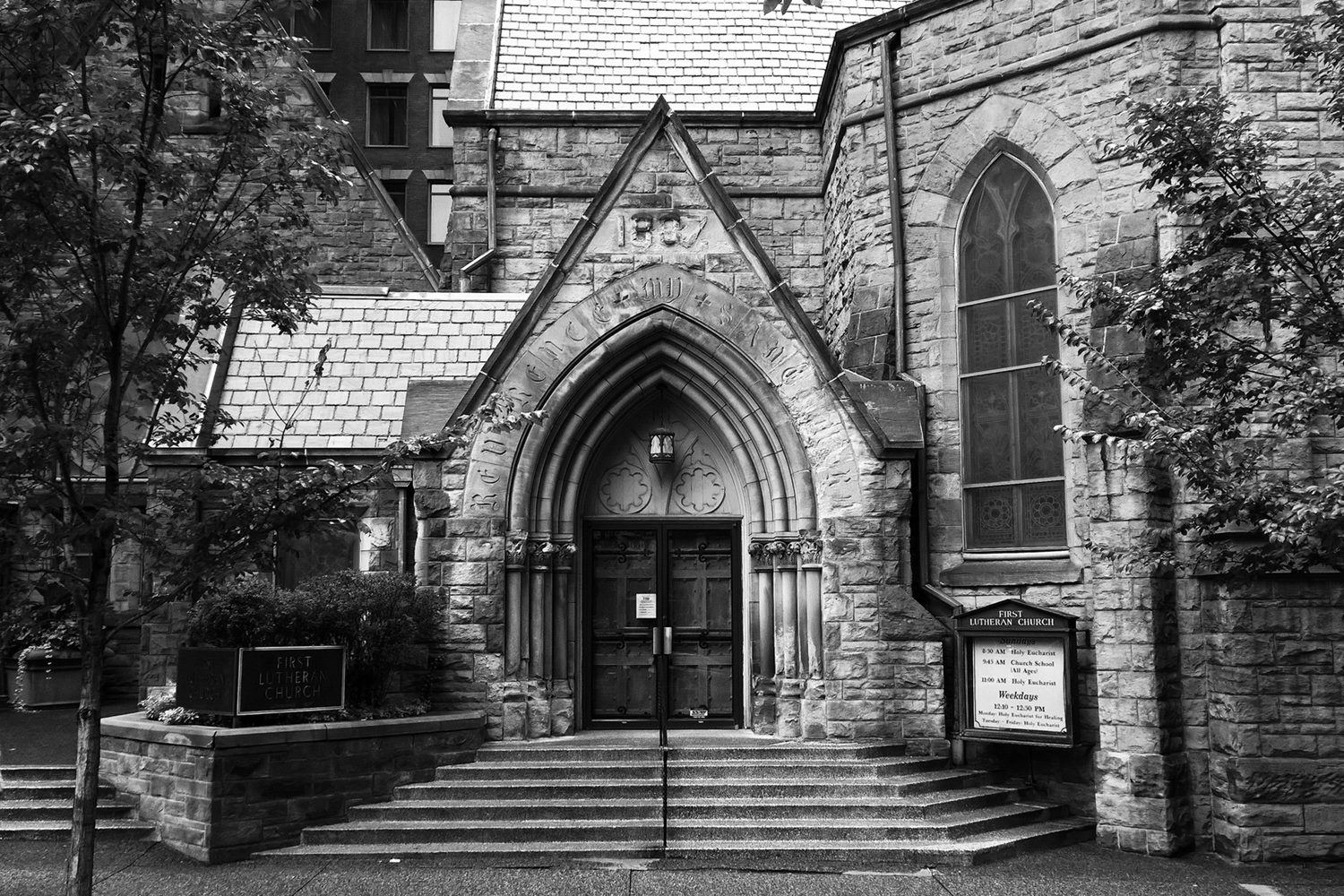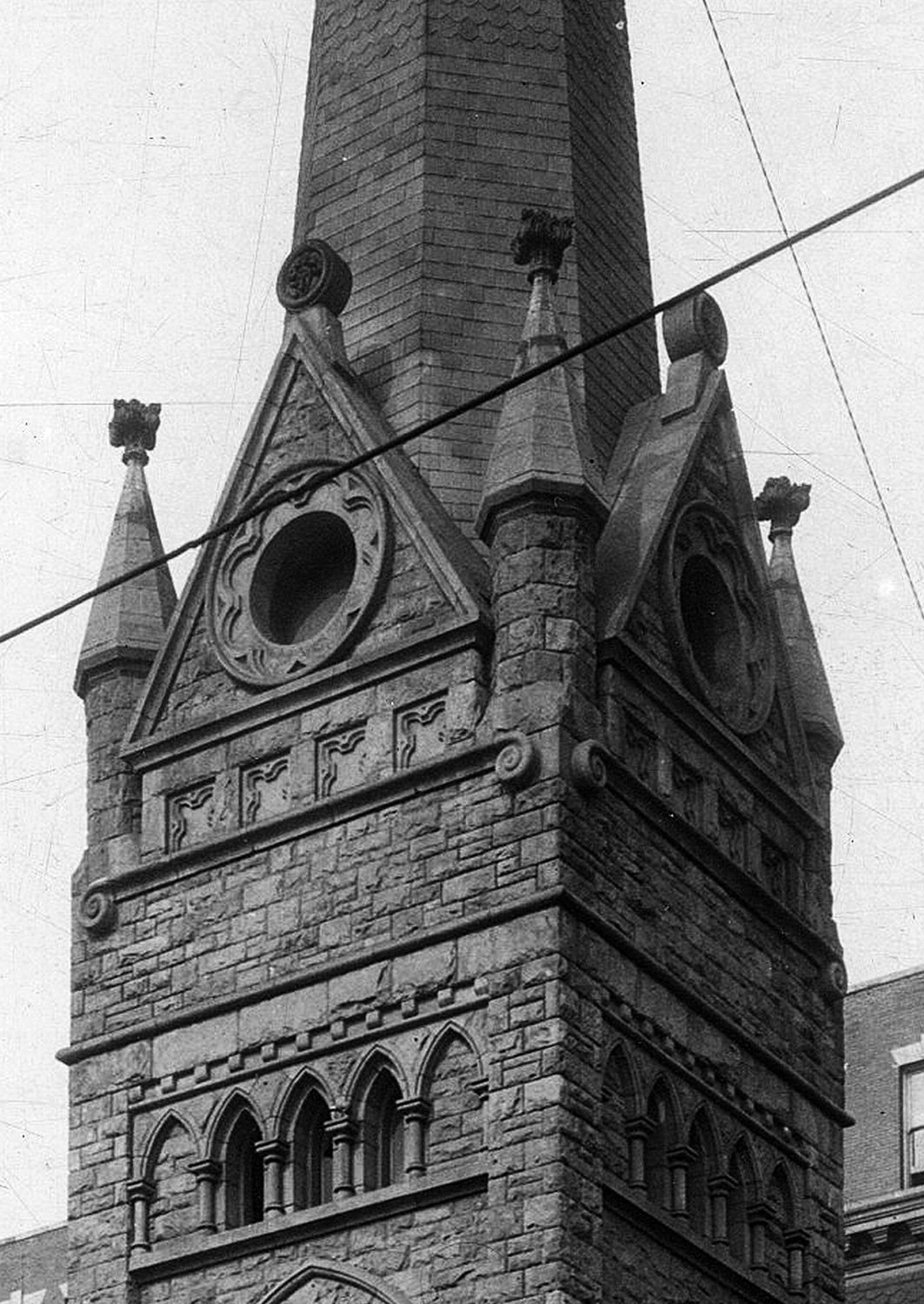First Lutheran Church Restoration & Renovation Plan
The Restoration & Renovation of First Lutheran Church involves on the exterior: restoration, repair or replacement of deteriorated sandstone masonry; restoration, repair or replacement of stained glass windows as well as repair & repainting wood window frames; replacement of aluminum & glass entrance doors as well as repair & repainting of wood trim & transoms; new louvers for ventilation of attic & tower; replacement & improvements to existing hardscape & landscaping around building along Grant Street & Strawberry Way
Tops of corners of tower are restored in terne coated stainless steel with polished & gilded stainless steel finials representing the four Gospels. The Owl’s eyes of tower are complemented with ornamental grilles
The churches site will be enhanced with improvements to the hardscape & landscaping. The landscaping will be enhanced with the addition of built-in sandstone planters. The courtyard improvements will include Pennsylvania Bluestone pavers and low seat level sandstone walls that will set off the “Resurrection” statue. The stairs leading to the courtyard & entrances are to be replaced with Bluestone treads.
The restoration & renovation of First Lutheran Church on the interior involves: the addition of stone tile flooring in Nave with accentuated center processional path, reconfiguration & extension of risers in choir & music area of Nave; new lighting and controls in Nave & Sanctuary, repainting & regilding of moulded plaster ornament in Sanctuary and recess radiators into floor of Nave & install new hinged upholstered metal kneelers.
Parish House renovations and improvements include: the installation new or extension of existing HVAC system, addition of a new storage area to mezzanine level of Parish House as well as new built-in bookcases and coffee bar w/ wet sink & under-counter refrigerator.
Architect: William E. Brocious AIA, LEED GA
Liturgical Design Consultant: William E. Brocious AIA, LEED GA
MEP Engineer: Allen & Shariff Pittsburgh, PA
Architect: William E. Brocious AIA, LEED GA
Liturgical Design Consultant: William E. Brocious AIA, LEED GA
MEP Engineer: Allen & Shariff





