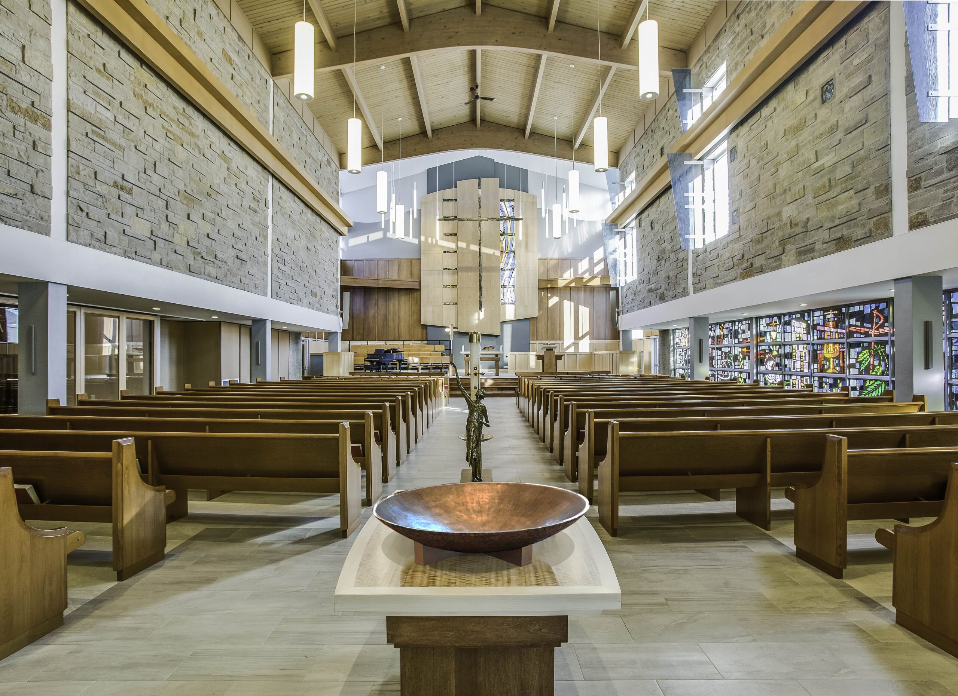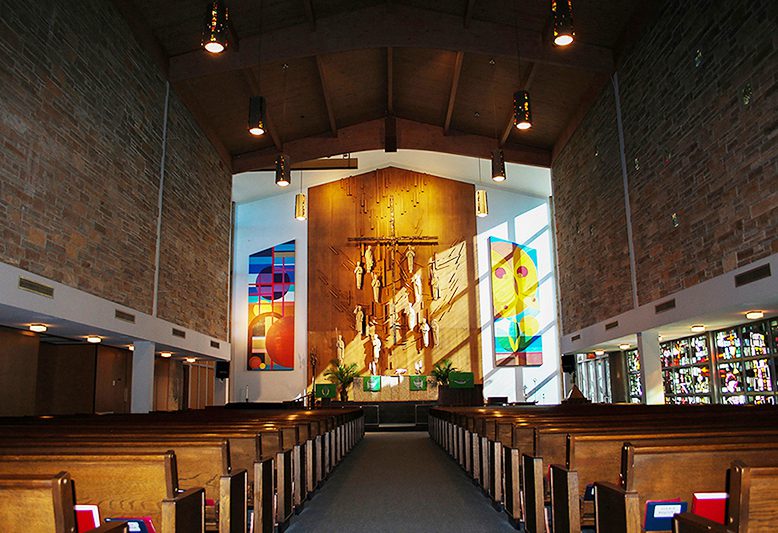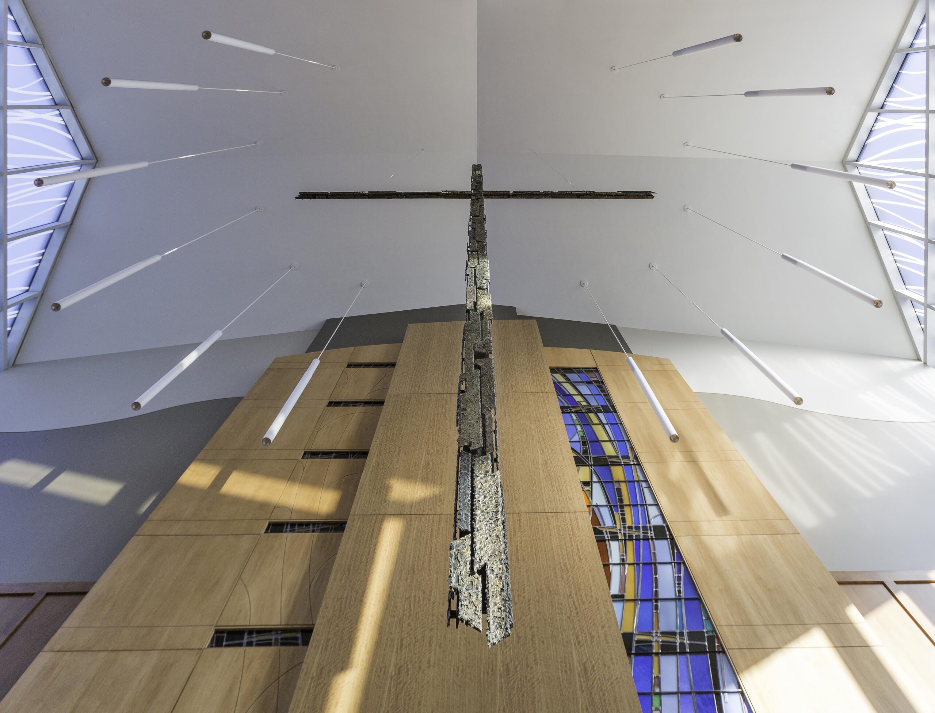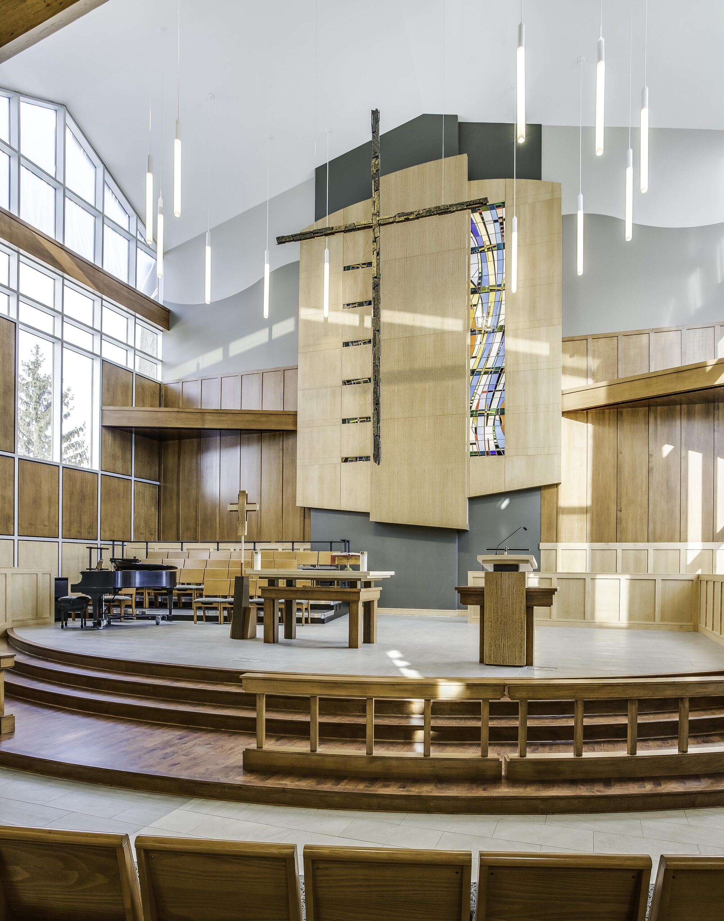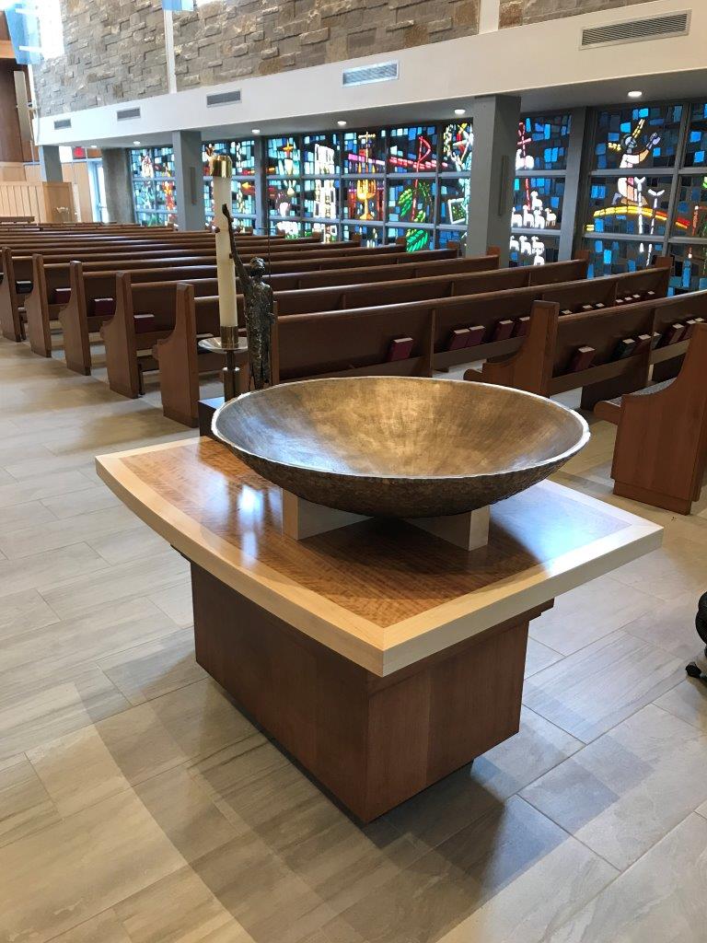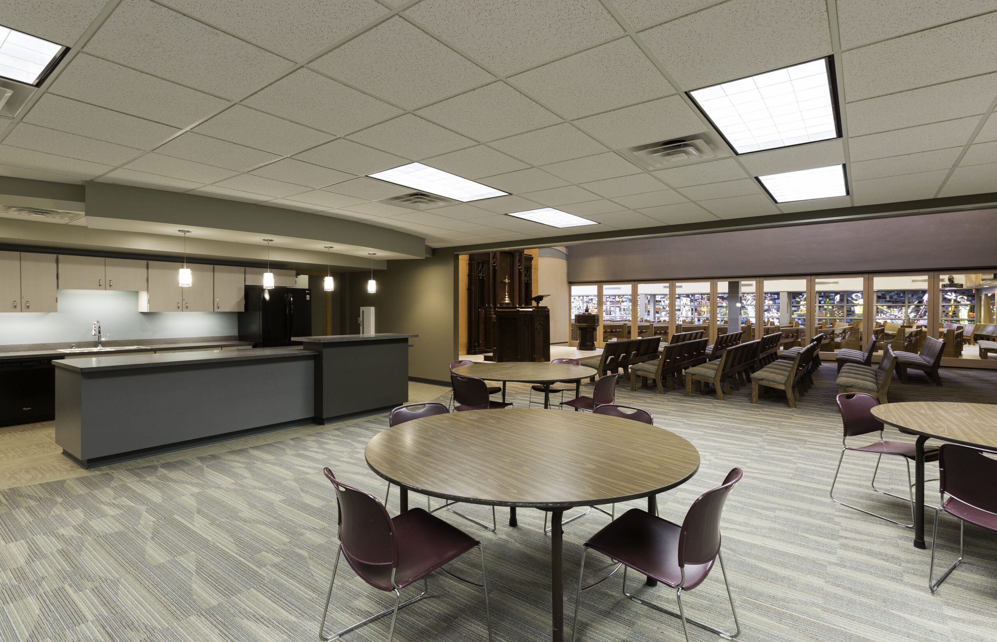Saint Luke Lutheran Church, Waukesha, WI
GROTH Design Group partnered with St. Luke’s Congregation to renovate their place of worship. The goals of the endeavor are to enhance liturgical celebration, support and encourage the arts and music programming in the space, keep current with changing technology, and create an inspiring and fresh aesthetic.
The design for the worship space recreates the chancel fully flexible for a variety of liturgies and programming. The platform is accessible to those of all physical abilities. The chancel backdrop attains the double task of masking audio-visual technology to support the liturgy and tempering the massive scale of the space. Windows for increased natural light are carved into the stone
walls of the nave. Seating is redesigned for flexibility, accessibility and comfort.
Also included in this project is the renovation of the chapel and gathering spaces.
The renovation project won a 2018 Faith and Form Award for Liturgical/Interior Design and a Wisconsin American Society of Interior Designers Platinum Award in 2019.
Architect: Groth Design Group – Paul Barribeau Lead Architect
Font Fabrication: Jordan Wanner
Liturgical Design: Groth Design Group/Paul Barribeau
Liturgical Fabrication: Inspired Artisans


