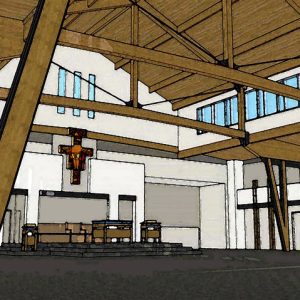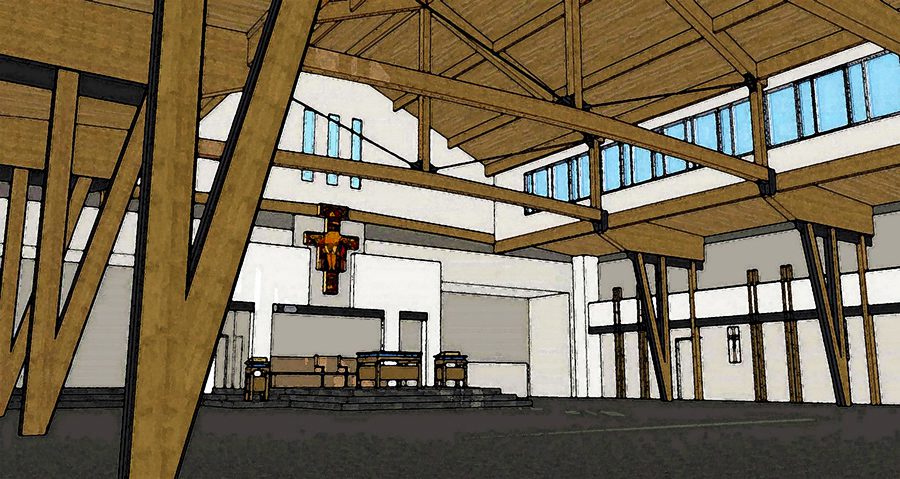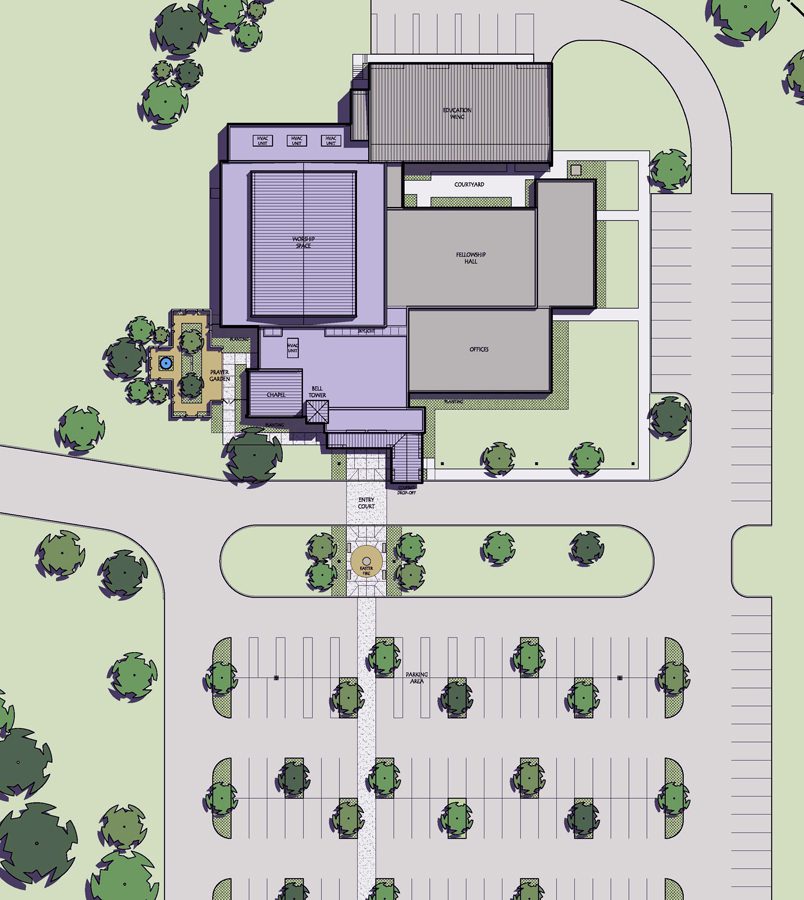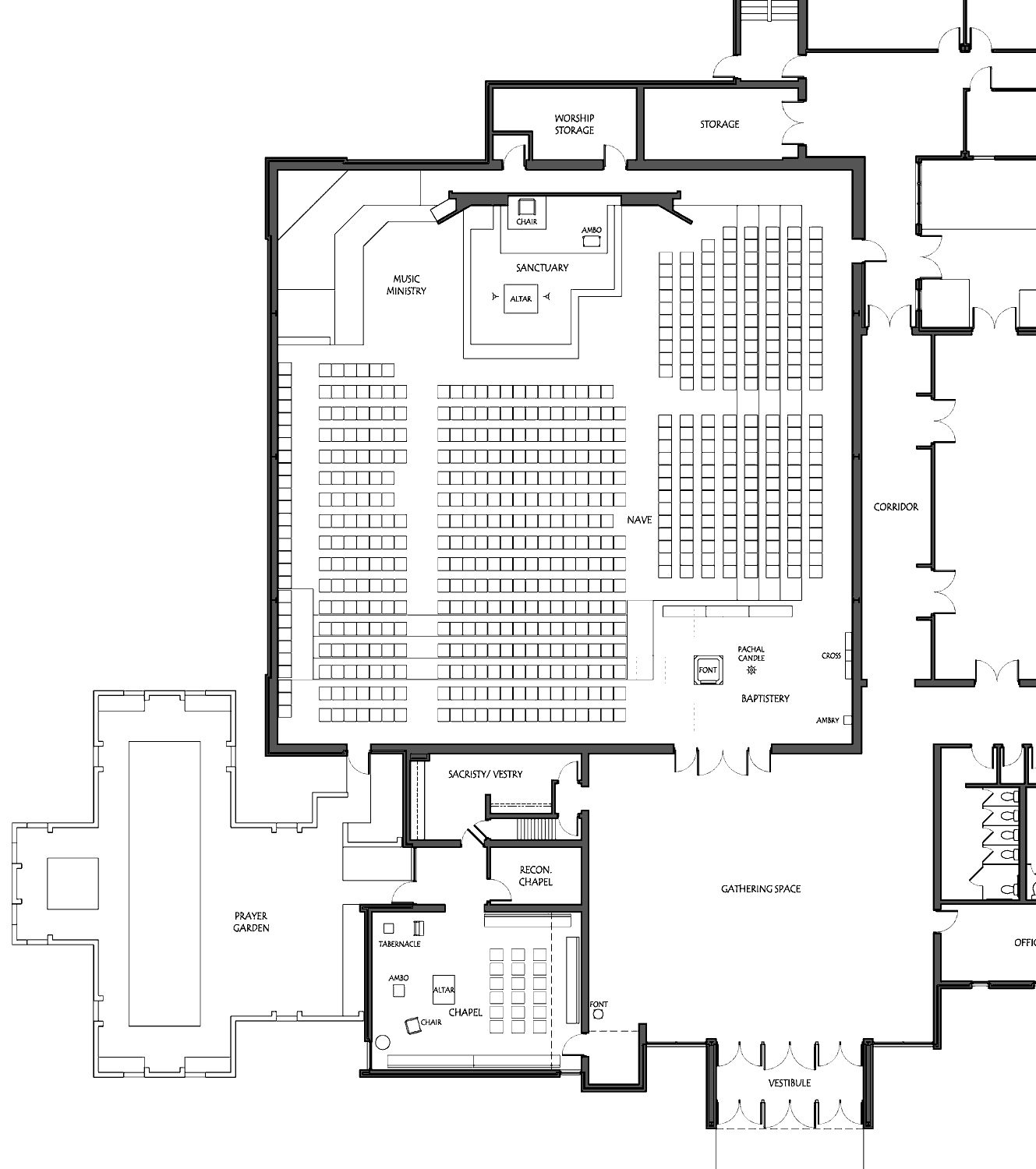Our Lady of Nazareth Catholic Church
Serving as liturgical design consultant and design architect and working with local architect of record Hughes & Associates, helped the parish to discern the consensus design scheme for this $3 million project. The 12,000 sq. ft. of renovations and additions to the existing worship space as well as adjacent chapel, gathering space and building entrance area work to enhance both the aesthetic and functional aspects of worship and devotion for the parish.
The main elements of the new work are a new offset covered entrance drop-off, bell tower, entrance area expansion, sky lit gathering space, radius seating, worship space clerestory and sacristy addition.
The exterior of the facility is enhanced through the use of limestone masonry, new brick to match the exist. brick and metal roofing on the new additions and renovated existing facades. The new bell tower, entrance addition and covered drop-off work together to help form an exterior ritual gathering space and setting for the Easter fire.
Passing through the new entrance doors you enter the expanded gathering space with access to the renovated chapel, new reconciliation chapel and new enlarged vestry. The gathering space is well lit with natural light from new skylights and window wall that overlooks the prayer garden.
Inside the renovated worship space natural light is introduced through the addition of a new clerestory roof framed with a new laminated wood and steel structure that reuses the large existing laminated wood beams at the same time as adding new support columns and roof trusses for the addition of new clerestory windows.
The patterned Buckingham slate tile floor leads you from the baptistery down the center aisle to the place of honor and raised sanctuary platform, altar , ambo and chair.
A new enlarged sacristy and storage area are located behind the reredos to better serve the liturgical action in the sanctuary.
Around the perimeter of the worship space is a wood and steel trellis like framework which supports a bulkhead containing HVAC ductwork while creating a setting for liturgical and devotional artwork within the worship space.
The sanctuary is framed by the new reredos which incorporates seating for the presbyterate and chair for the presider. The center panel of the reredos is finished in silver leaf and serves as a backdrop for the restored and relocated San Damiano cross
Roanoke, VA





