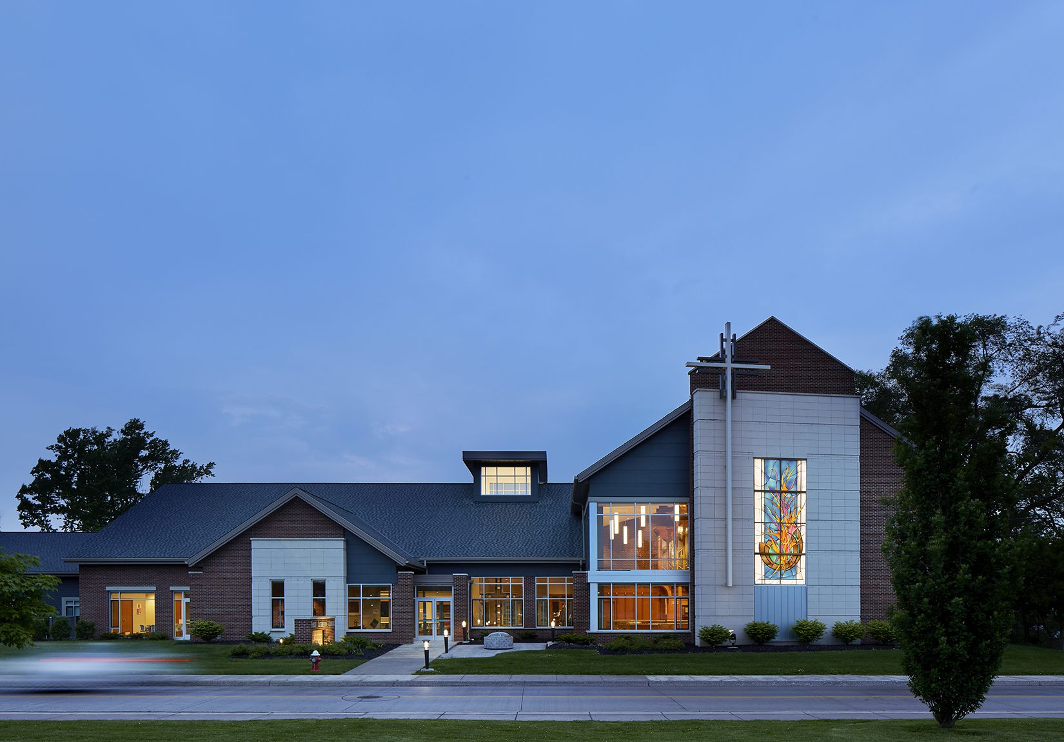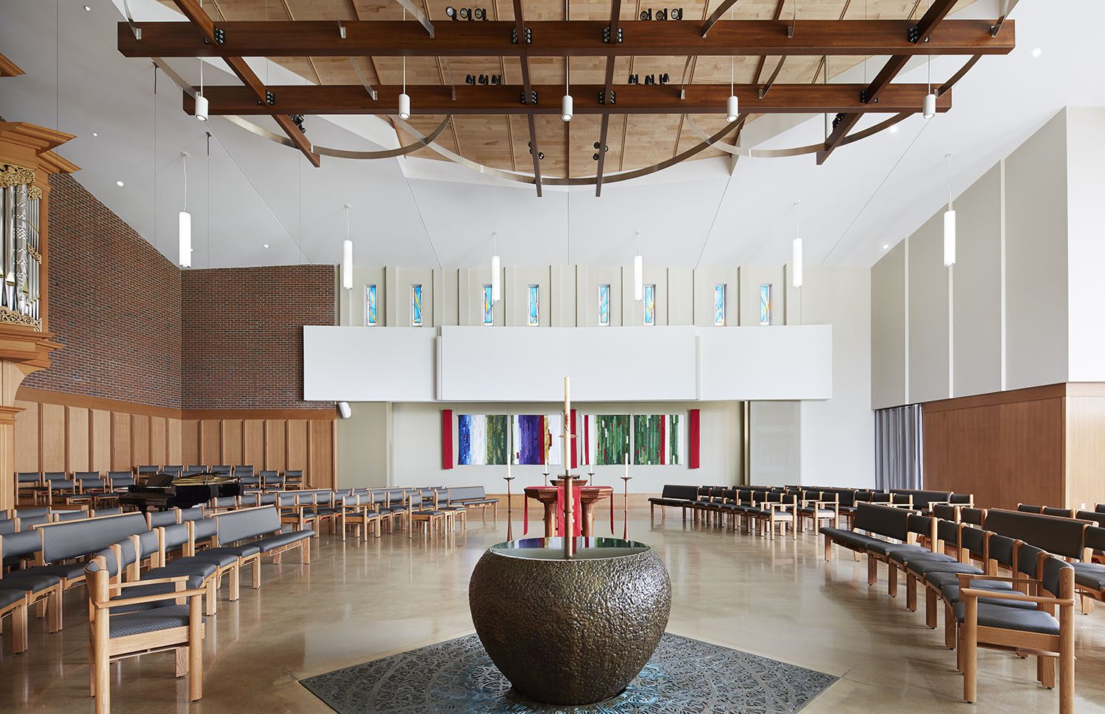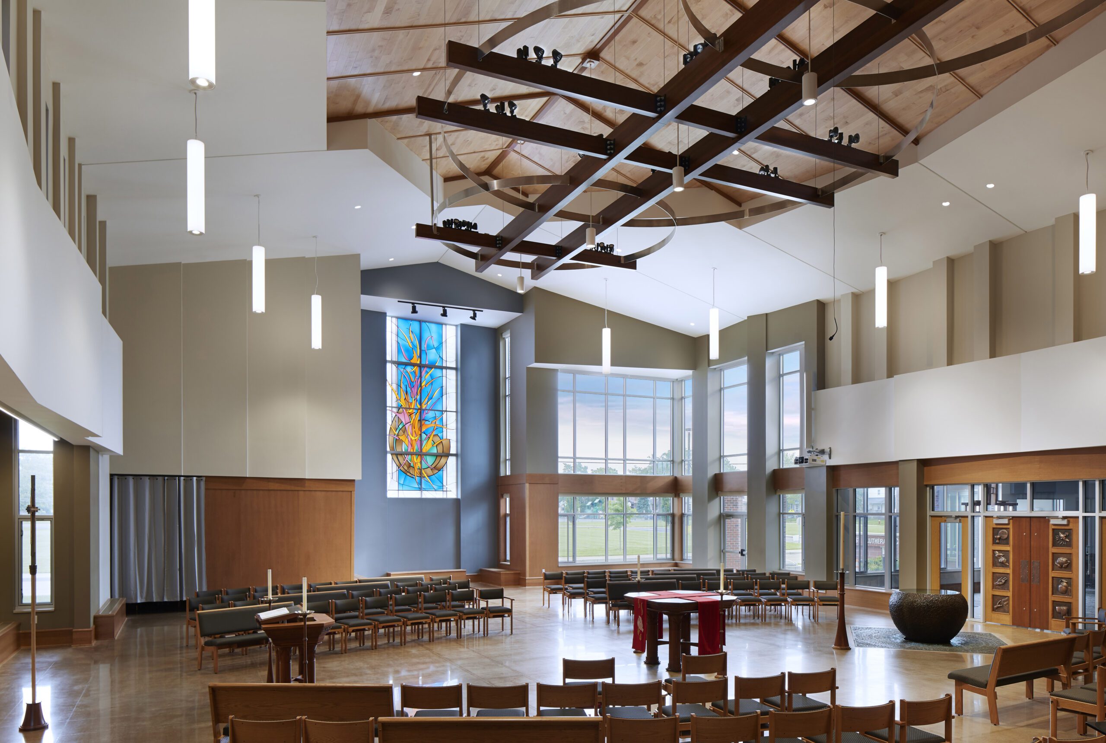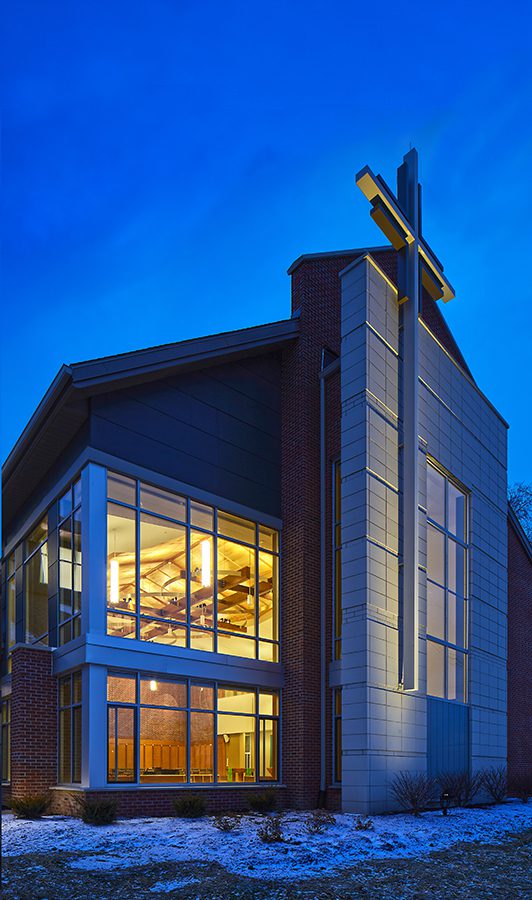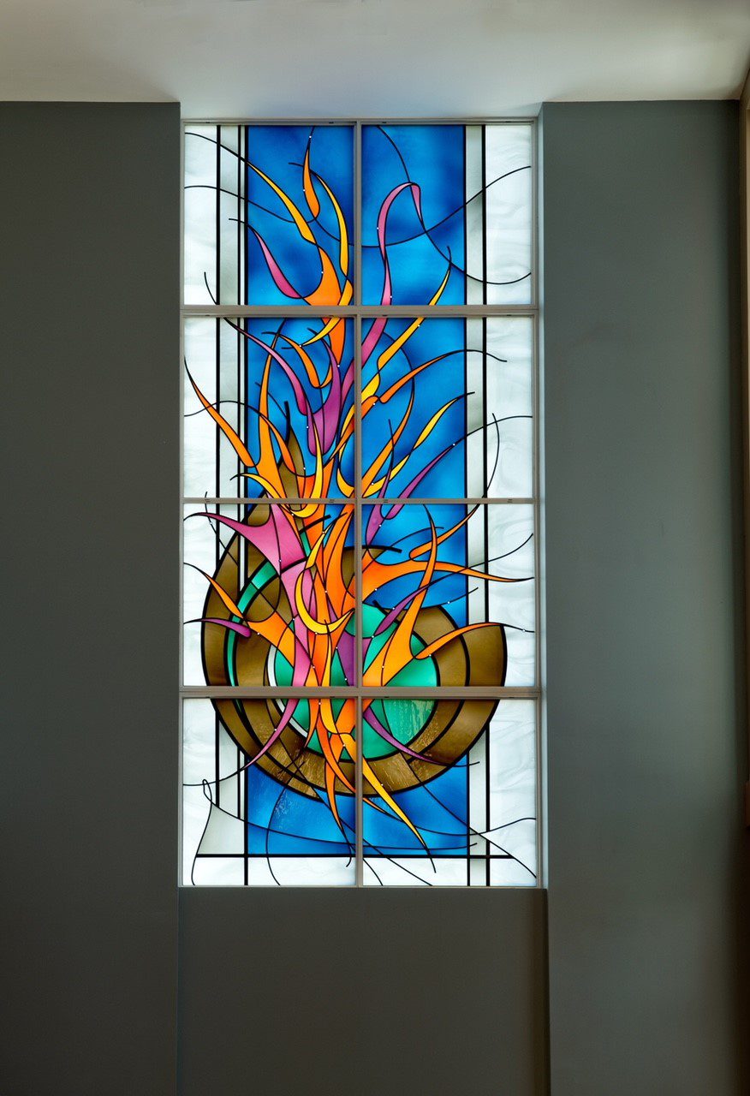First Lutheran Church, Lorain Ohio
After their inner city historic church was destroyed by arson, the congregation
of First Lutheran decided to rebuild in the city and undertook a nationwide
search to find GROTH Design Group for planning and design. The team
employed visioning workshops and design charrettes to develop a Master
Plan.
The new church provides worship for up to 300 people, offices, fellowship to
seat 150 at tables, classroom and multi-use for a food program and occasional
guests.
The design of kitchen and multi-use spaces posed a challenge for
flexibility, safety, and adequate storage for the church’s outreach ministries.
Additionally complex, was the desire for the worship to be completely flexible
for liturgy and music programming. The new worship space needed to
accommodate a new pipe organ to replace an historic organ lost in the fire.
The chancel will be fully movable with all flexible seating.
Architect: Groth Design Group – Paul Barribeau Lead Architect
Liturgical Design Consultant: Robert Habiger
Liturgical Fabricator: Albl Oberammergau
Art Glass: Kessler Studio
Font Fabrication: Jordan Wanner


