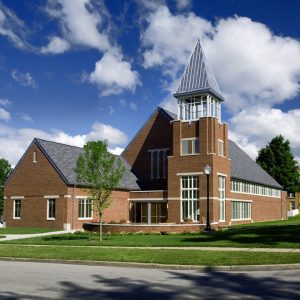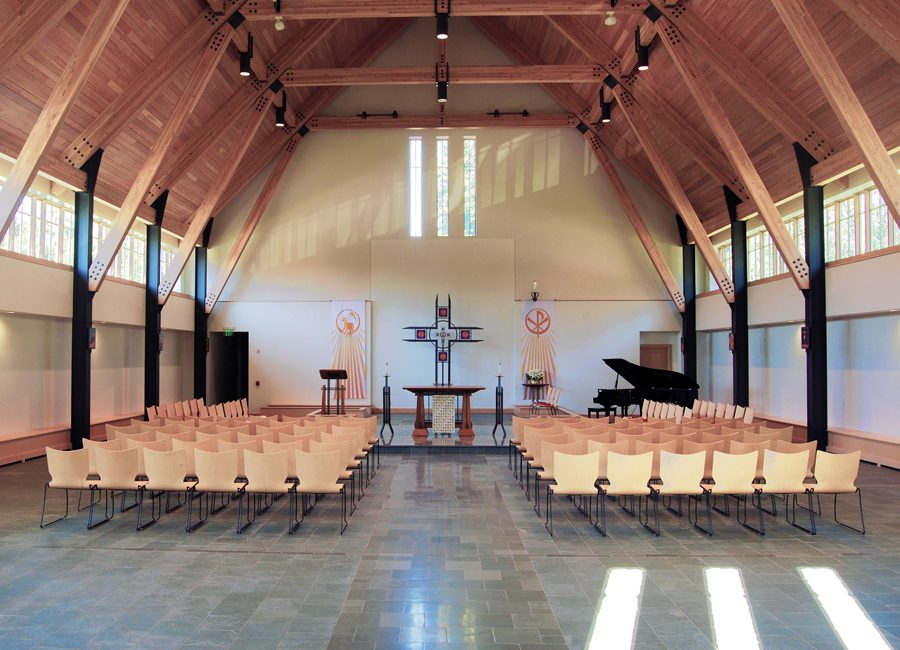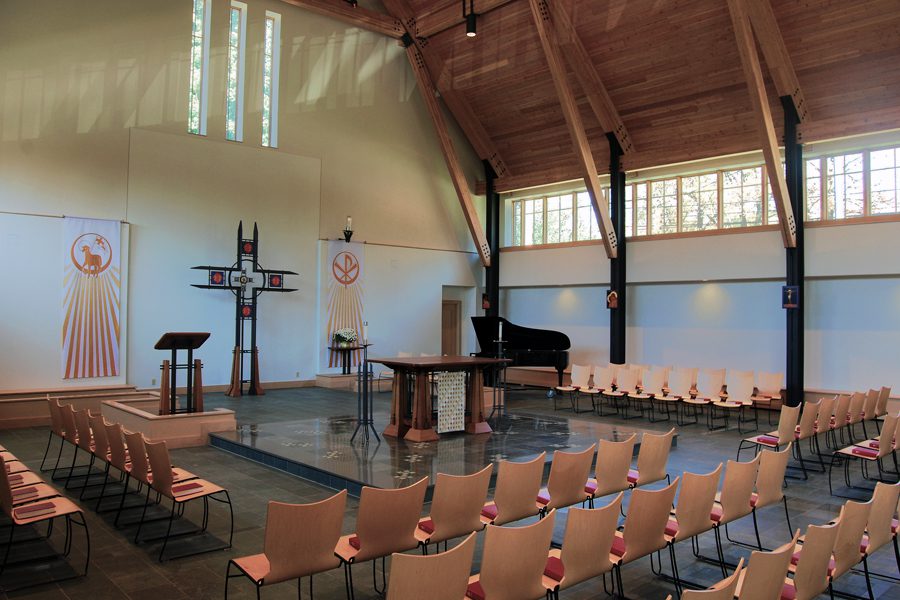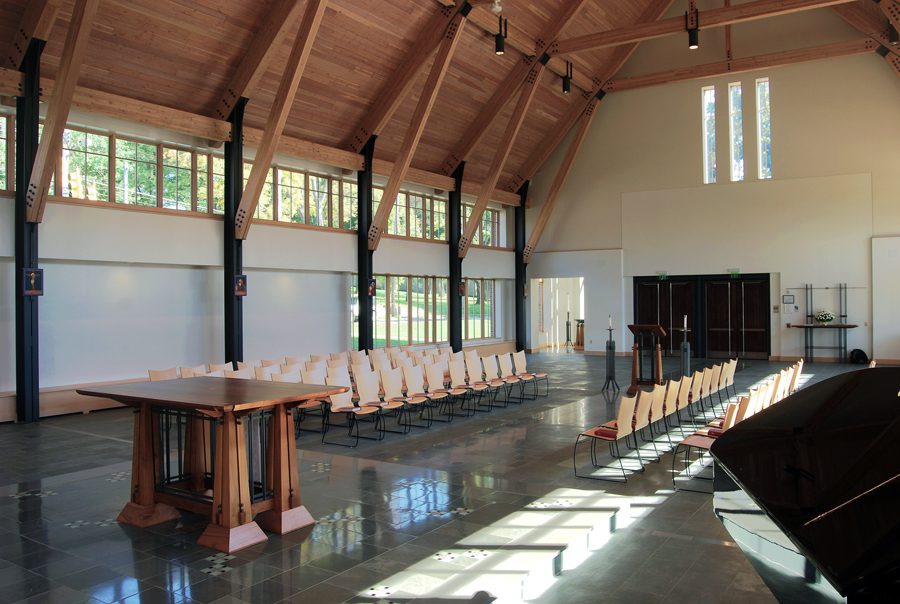David Johnson Memorial Chapel at Thiel College
A new $1,900,000 chapel and furnishings for an independent liberal arts college related to the Evangelical Lutheran Church in America.
The exterior of the 7,000 sq. ft. chapel uses red brick, limestone trim and multi-paned windows to blend in with the character of the 135 year old campus. The bell tower, worship space and support space wing frame the entrance doors and courtyard forming an exterior ritual gathering space.
Inside the light filled worship space, the laminated wood timber and steel structure as well as the rhythmic pattern of the clerestory windows and slate flooring leads the eye forward and upward.
These lead to a raised platform delineated by maple woodwork and honed slate with glass tile mosaic accents. The maple woodwork continues as a communal bench along each side.
The altar, ambo and font use recurring materials and design elements to bring unity to the primary liturgical settings. While variations in how these are assembled give each its identity. The altar is composed of tapered walnut legs and cantilevered mensa inlaid with ebony and maple. The ambo is supported by two walnut legs and top tied together by a powder– coated steel framework. The font has walnut legs and base with a powder-coated steel framework holding verdigris patinated copper bowl with four grooved channels representing the four rivers of paradise.
The cross, processional cross and Stations of the Cross maintain continuity of expression with the other liturgical furnishings yet distinguished themselves through the use of hand painted icons.
Project Architect/ Liturgical Design Consultant: William E. Brocious AIA
General Contractor: Rien Construction
Liturgical Furnishings: Wilson & McCracken and Weaver Iron Works
Icons: Jody Cole and Peter Pearson Greenville, PA
Project Architect/ Liturgical Design Consultant: William E. Brocious AIA
General Contractor: Rien Construction
Liturgical Furnishings: Wilson & McCracken and Weaver Iron Works
Icons: Jody Cole and Peter Pearson





