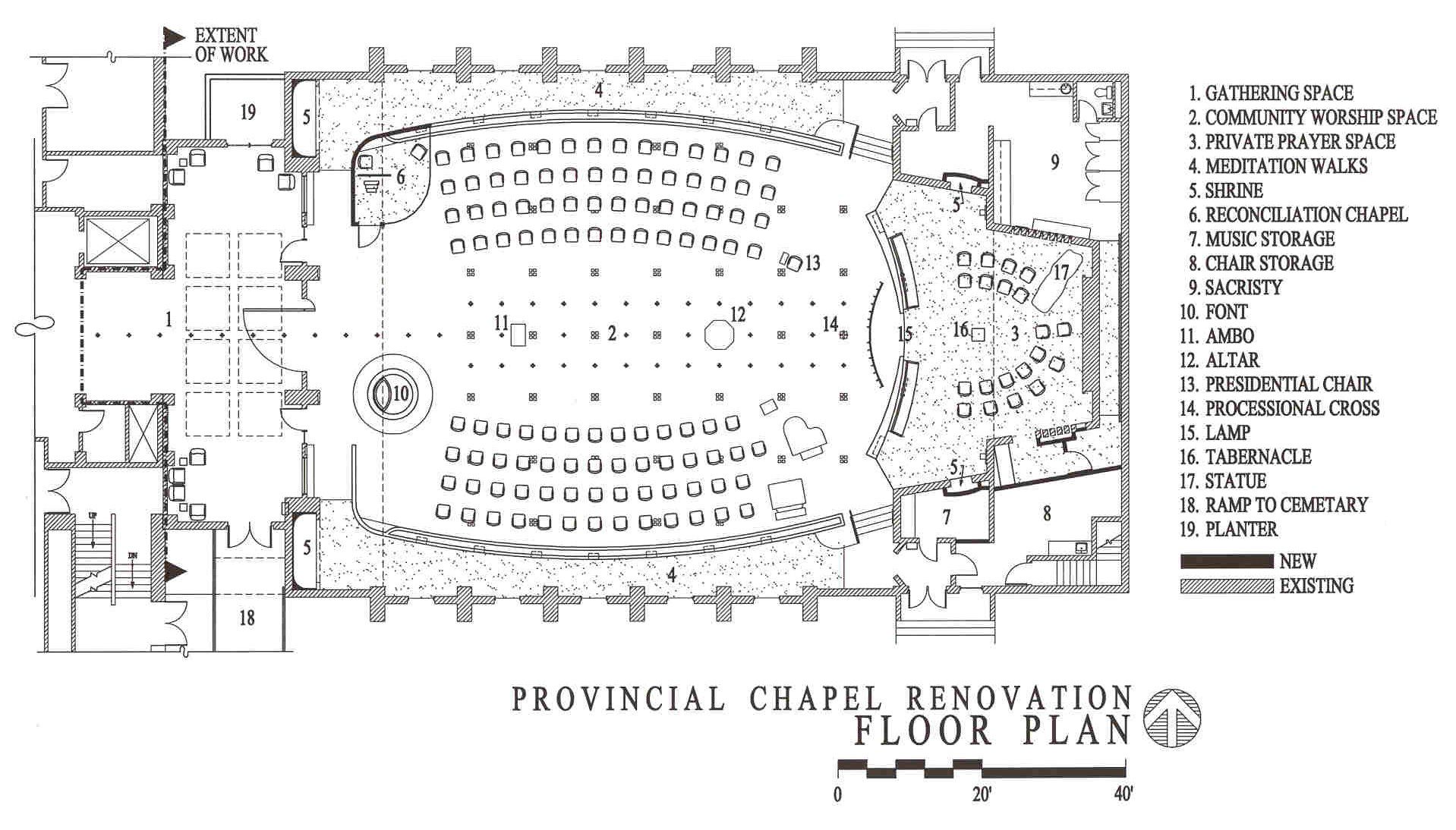The gathering space is to the left, the central area is the worship space with the antiphonal seating shown as implemented, to the right is the Eucharistic Reservation Chapel. A wood and glass screen separates the worship space from the blessed sacrament space. The plan demonstrates the overall design concept of using only curves to create a feminine space.
The narrow spaces on each side of the worship space provides a Meditative Walk space, The floor at the meditative path is the original sloped floor.


