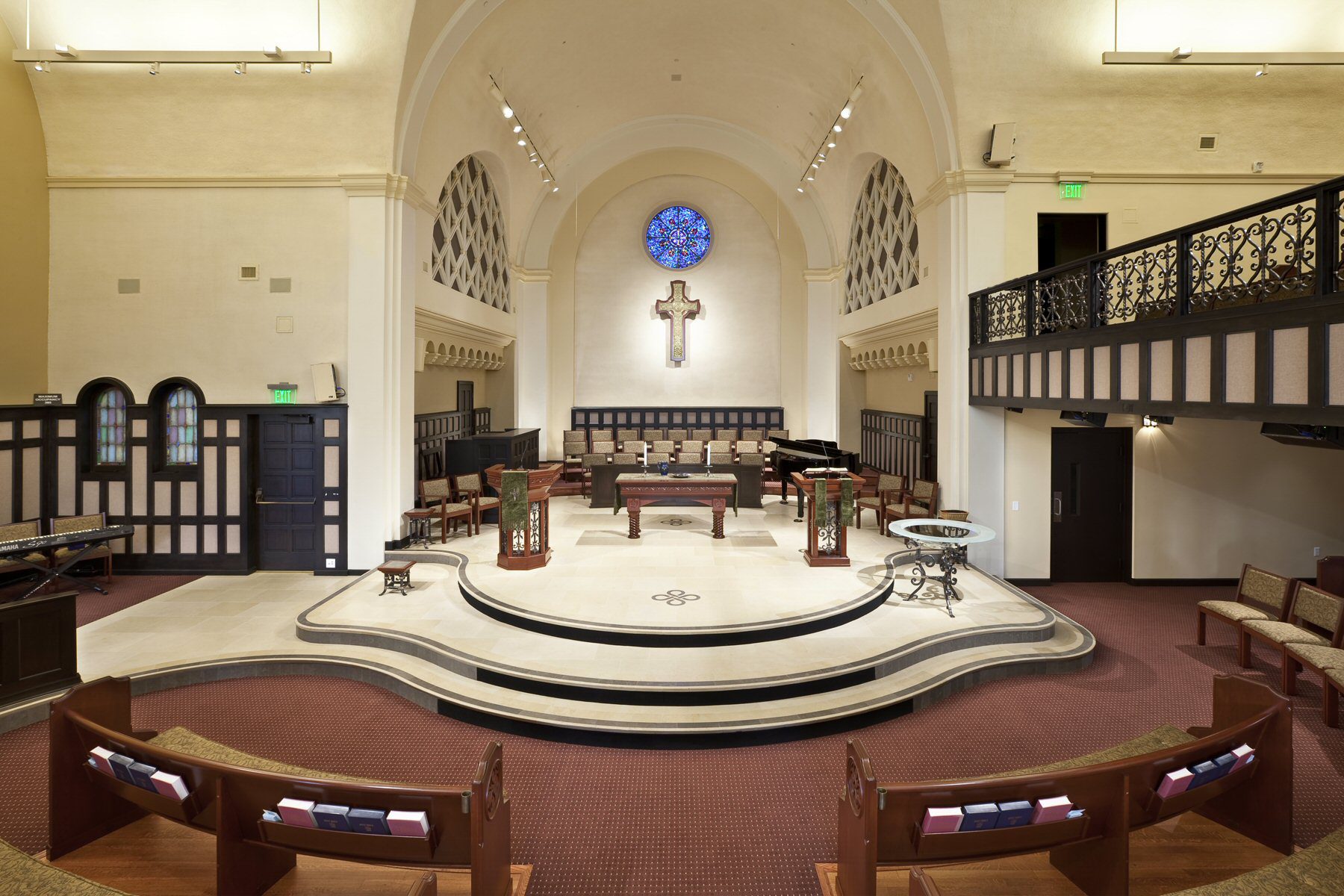The renovation extended the chancel out into the nave with a circular 3-step design. This placed Table, Word and Font where they could be visible not only from the nave but from the balcony and main level side transept areas. Two tones of Jerusalem limestone are used on the floor.


