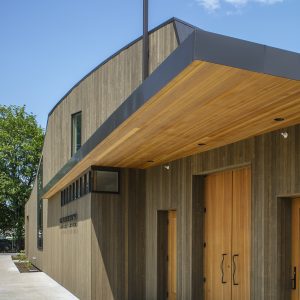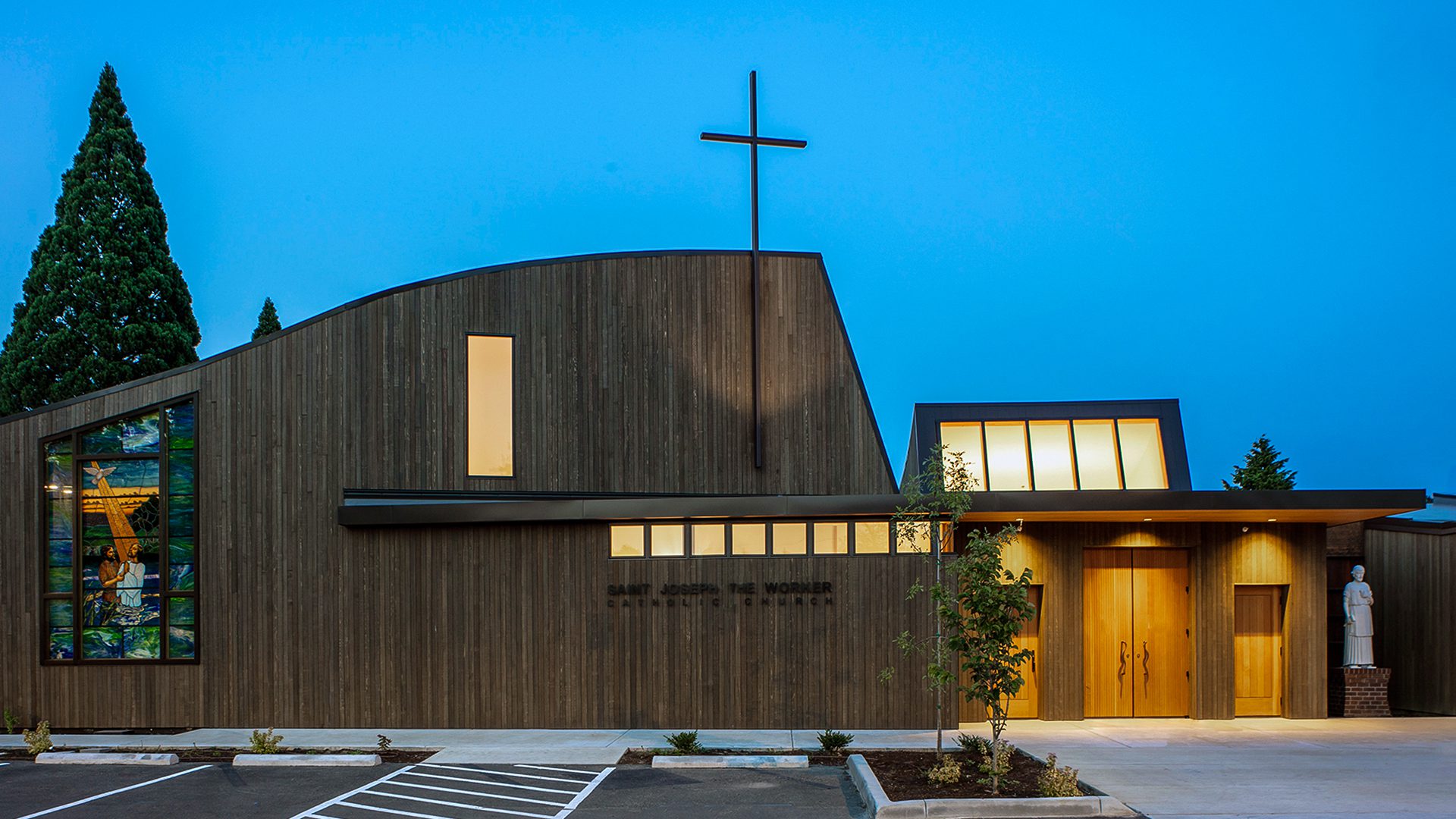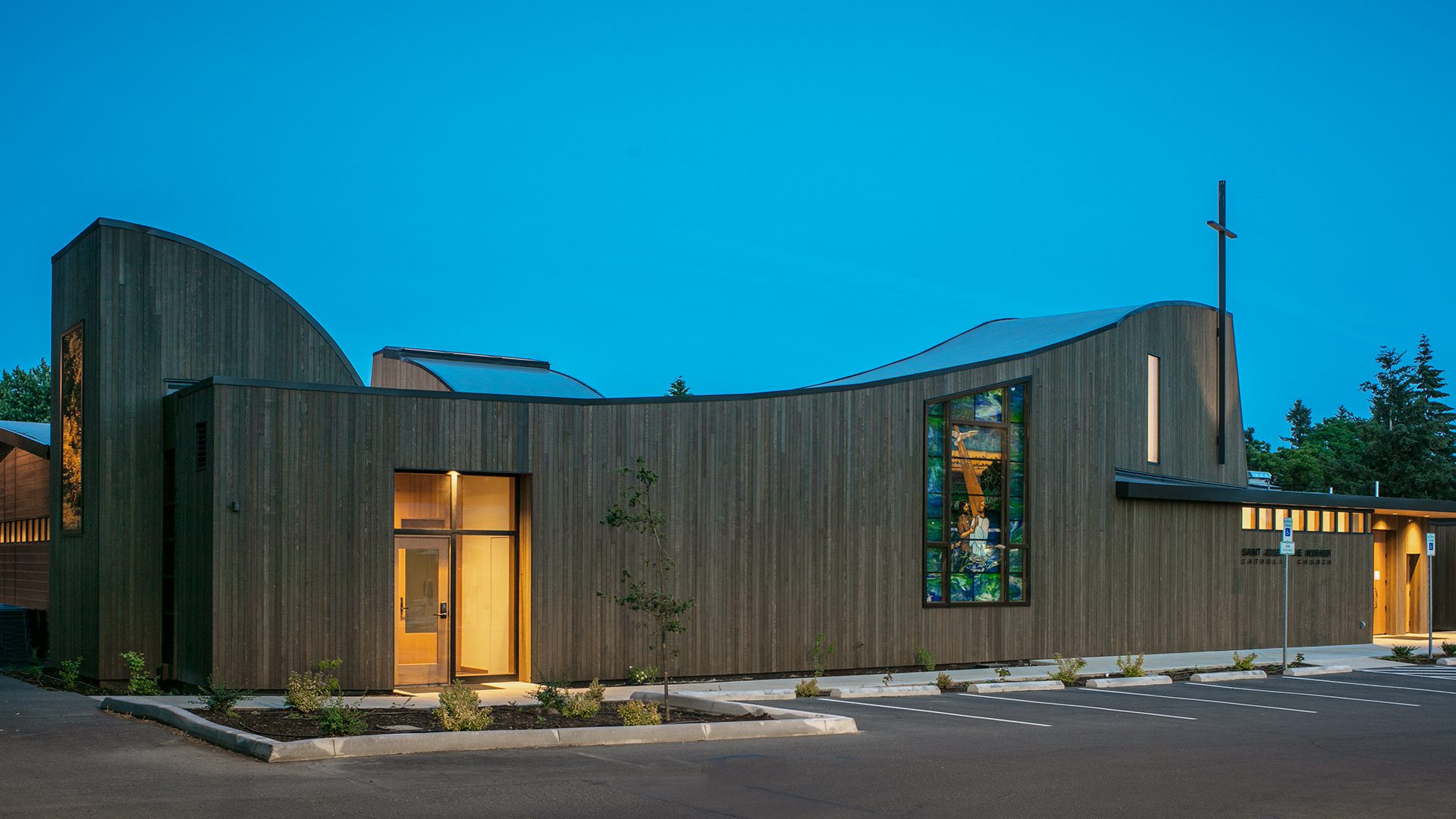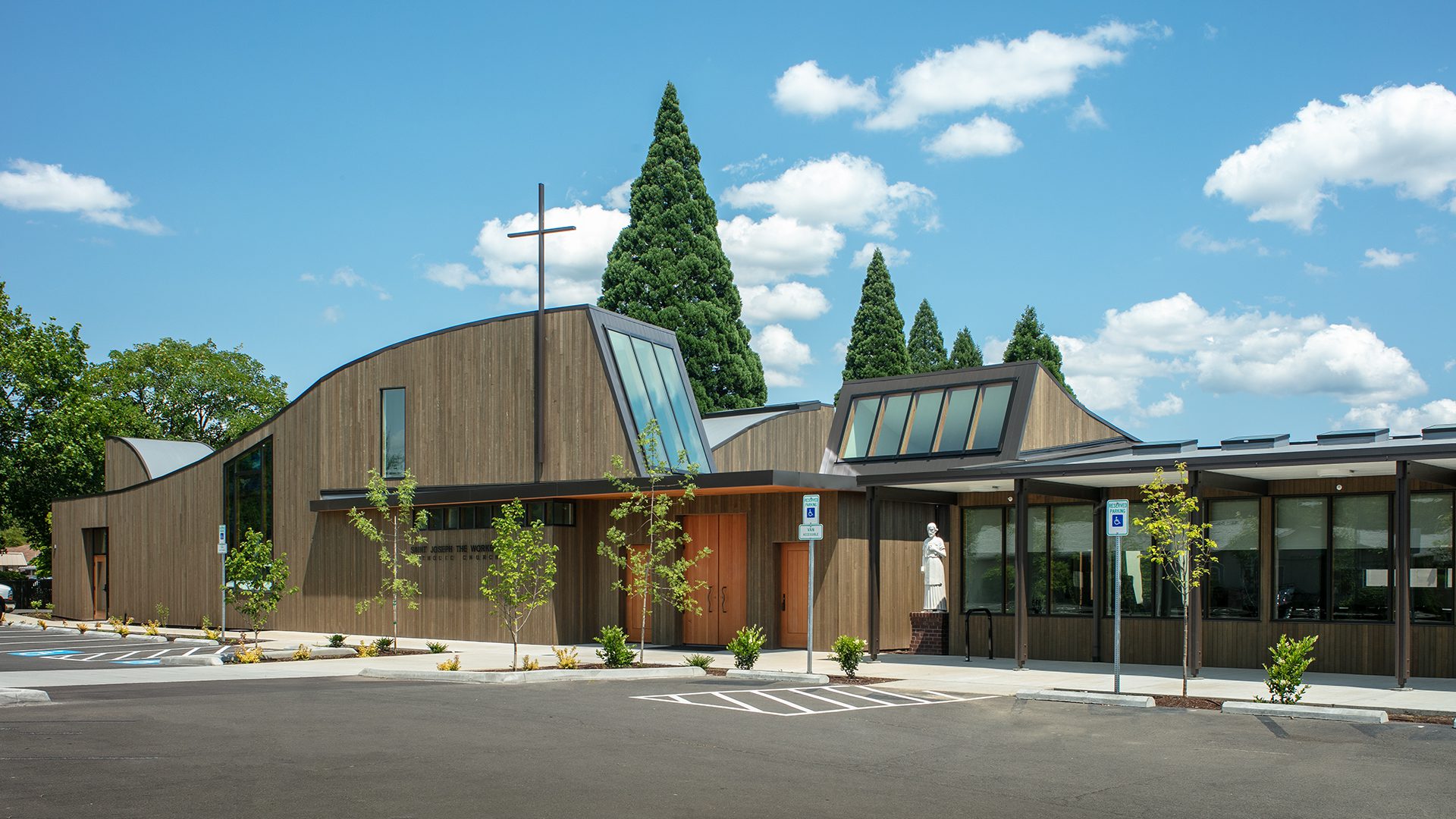St. Joseph the Worker Church
The Church of St. Joseph the Worker is, un-ironically, one of the most overworked parishes in the city. It is booming. The congregation has grown to such an extent that at Sunday Masses the 1957 sanctuary is standing-room-only out into the narthex. Closed circuit TVs must beam the service to crowded rooms in the church basement and school. The kitchen and hall are buried in the basement meaning that during the monthly spaghetti dinner (or one of the many events of like ilk) separate meals must be rewarmed upstairs for those unable to make it down. St. Joseph also happens to be in the most impoverished neighborhood in Oregon.
So our challenge was straightforward: find a solution to St. Joseph’s clear and present need within an extreme budget. First, though we were hired to design a new church, we recommended solutions through renovation and addition. We’ve bookended the simple sanctuary of four walls and ten-foot ceilings with rectangular additions, doubling the room; and by fitting radius seating into the new nave we’ll boost capacity by fifty percent. We’ve remade the building’s external form by adding dynamic, sloping ceilings that rise to clerestory light scoops bringing natural light into the nave and chapel while introducing a sense of loft to the church’s internal intimacy. We’ll bring the social hall and kitchen out of the basement and into the adjoining southern structure to renew the relationship between worship and gathering spaces and the narthex will now sit between those spaces welcoming the community to both. Chris DiLoreto, Stephanie Fitzhugh, Chris LoNigro
WDY, Inc, System Design Consultants, Inc. Acoustic Design Studio
Photography: Pete Eckert Portland, Oregon
Chris DiLoreto, Stephanie Fitzhugh, Chris LoNigro
WDY, Inc, System Design Consultants, Inc. Acoustic Design Studio
Photography: Pete Eckert





