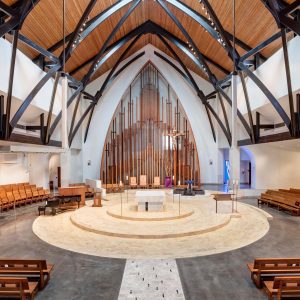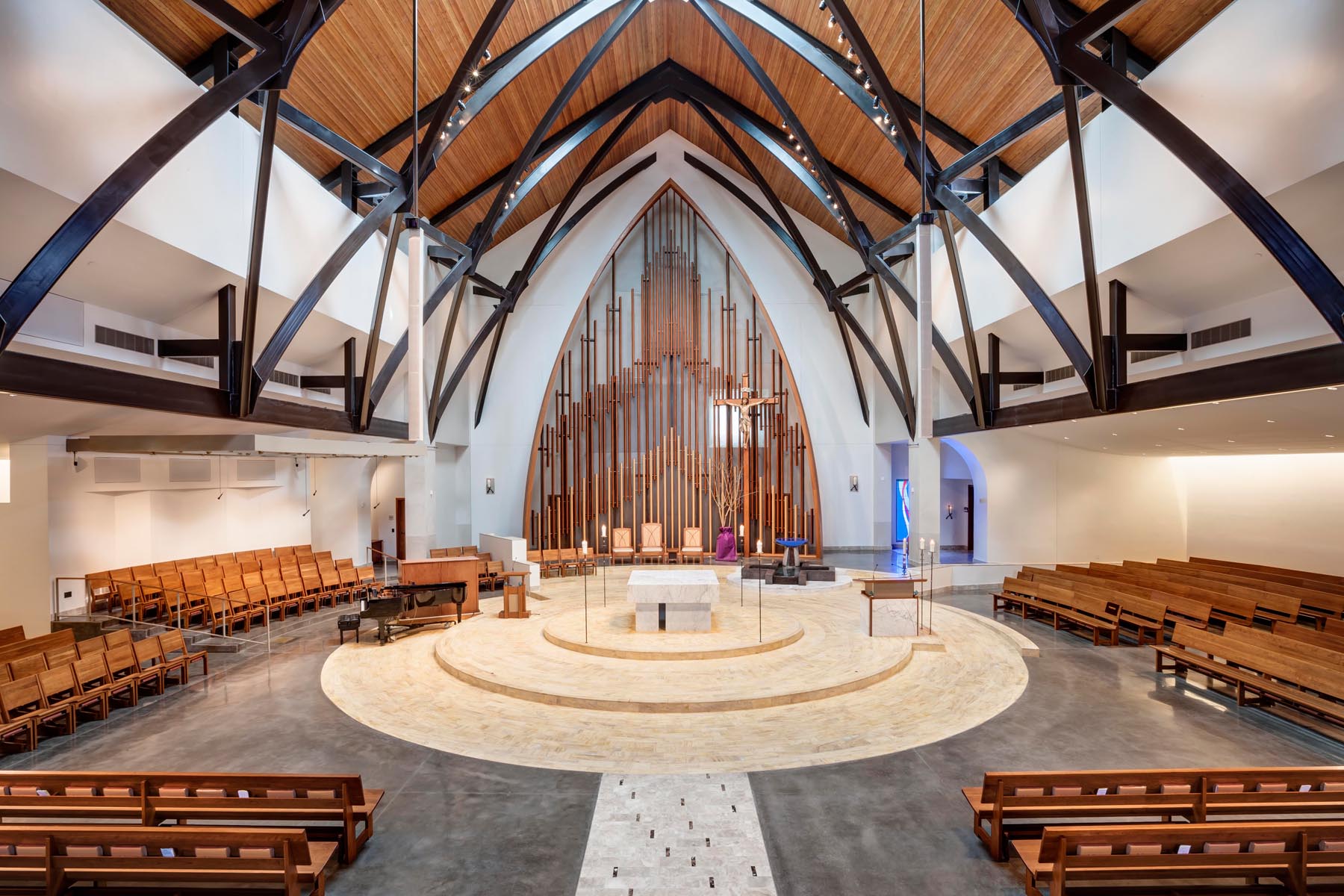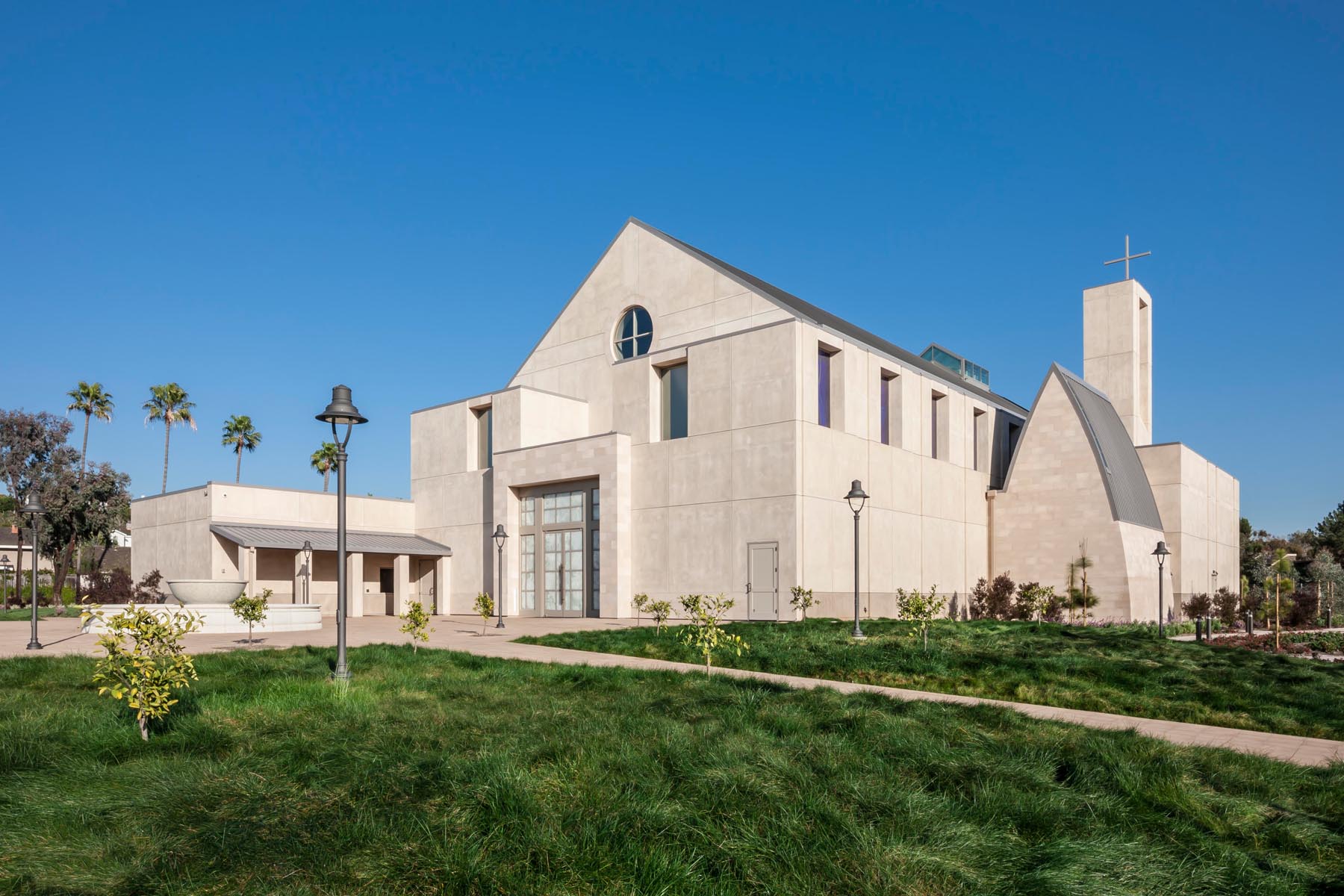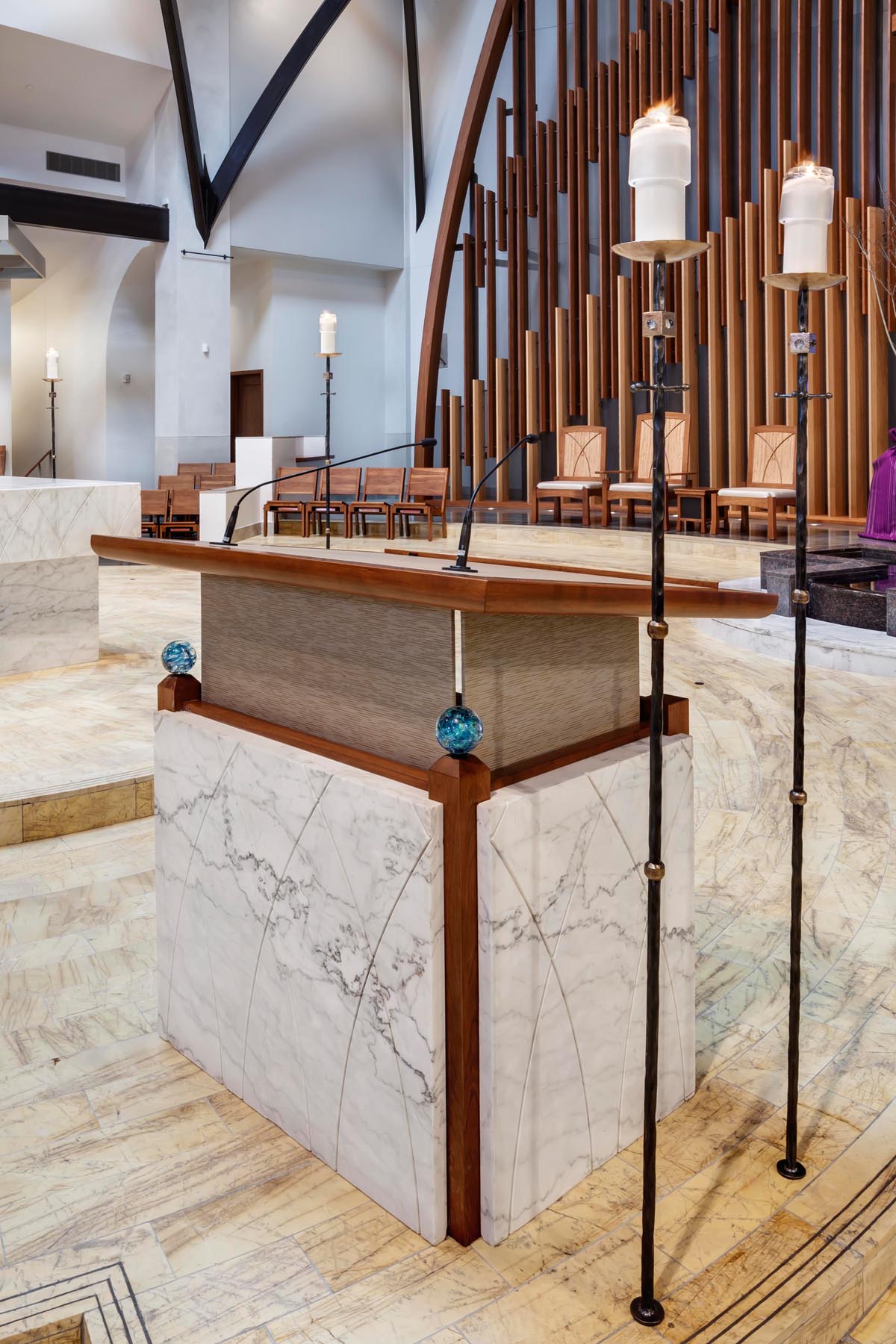Our Lady Queen of Angels
The worship environment reflects the centrality of the altar to the congregation in a processional plan. The sanctuary is in an oval configuration with the music ministry and transept seating encircling the altar and ambo. The oval is completed by the baptismal font and celebrant chairs. The central aisle terminates at the sanctuary and creates a ceremonial pathway from a plaza planted into an orange grove. The Eucharistic Reservation Chapel is adjacent to the worship environment with the entrance into the chapel directly opposite the Marian Shrine. The soaring “gothic” arched nave reinforces that this is a sacred environment. The side aisles provide a sense of mystery by the cascading of blue light from partially hidden stained glass windows. The side aisles contain the Stations of the Cross. Two Reconciliation rooms are located in a semi-secluded area of the church adjacent to the baptismal font. Liturgical rituals are designed to incorporate the entire worship space. Client: Our Lady Queen of Angels
Pastor: Rev. Kerry Beaulieu
Architect: AC Martin Partners
Acoustical Consultant: MuSonics
Liturgical Design Consultant: Robert Habiger
Artist: Stephen Hirt (Tabernacle, Baptismal Font & Eternal Lamp); Giovani Capon (Candlesticks, Marian Shrine candle holders, & Dedication Candles); Robert Habiger (Altar, Ambo, & Font designer)
Photographer: RMA Photography Inc
Newport Beach, CA
Client: Our Lady Queen of Angels
Pastor: Rev. Kerry Beaulieu
Architect: AC Martin Partners
Acoustical Consultant: MuSonics
Liturgical Design Consultant: Robert Habiger
Artist: Stephen Hirt (Tabernacle, Baptismal Font & Eternal Lamp); Giovani Capon (Candlesticks, Marian Shrine candle holders, & Dedication Candles); Robert Habiger (Altar, Ambo, & Font designer)
Photographer: RMA Photography Inc





