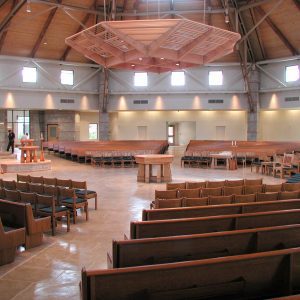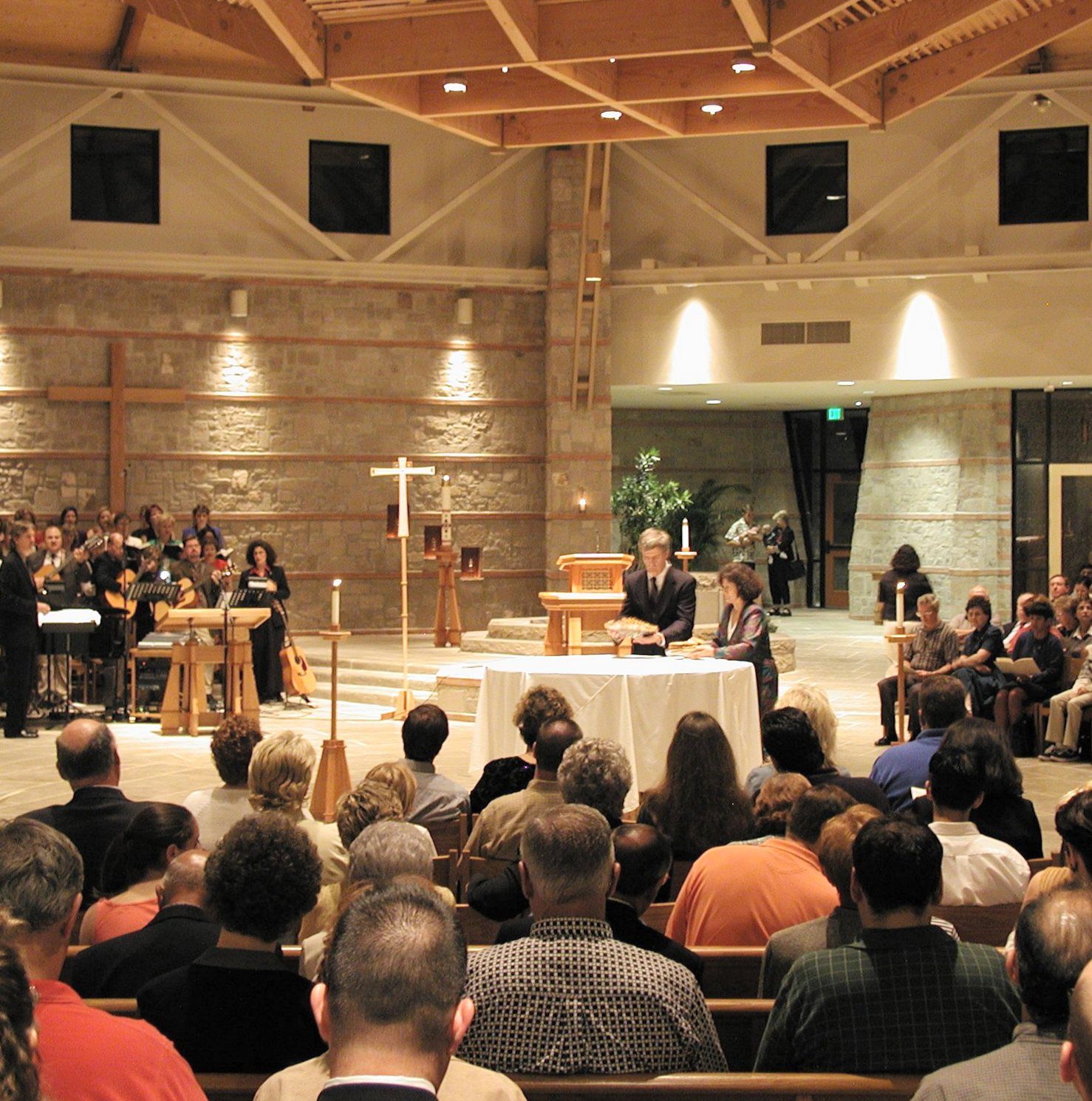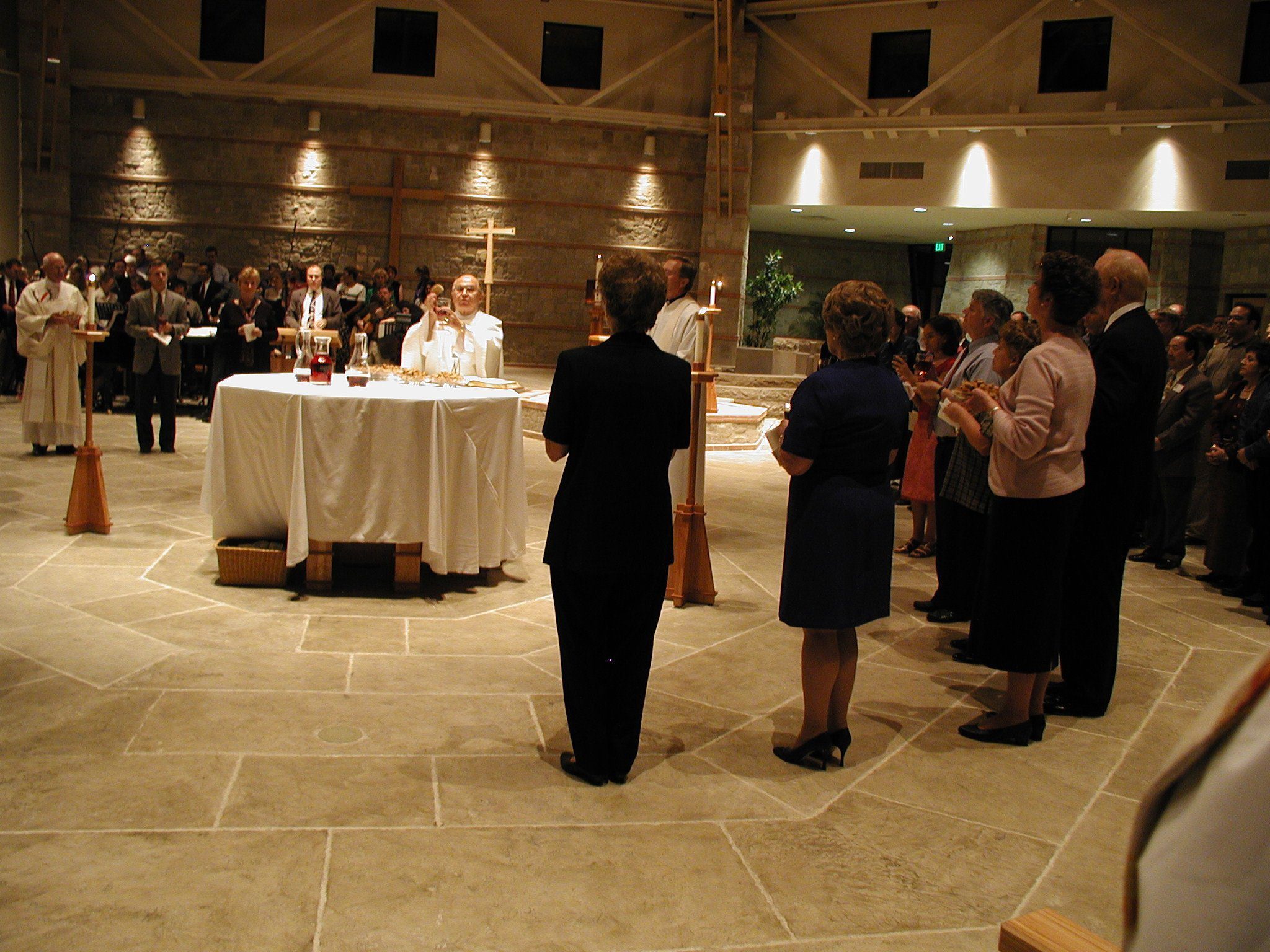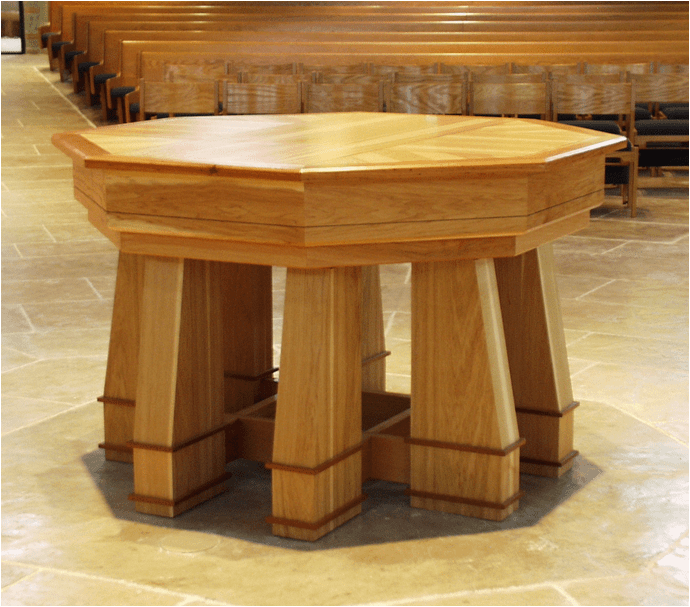St. Francis of Assisi
Hired as liturgical design consultant to first facilitate an educational program on liturgy and the requirements of the liturgical environment. As part of the liturgical educational series, a visualization exercise with 125 parishioners had an astonishing 90% of them with the same worship space organization. The resulting plan has the assembly gathered around an altar that is placed on an open floor space to both facilitate easy movement of ministers but more importantly not to have any physical barriers. Closing the circle is the ambo and music ministry. The worship space is organized so that no one is further than 60 feet from the altar. The proximity to altar and each other in the assembly leads to a higher level of encounter and connection to the liturgy. The worship space, chapel, altar, and baptismal font are built in the shape of an octagon. The octagon was chosen because of its symbol of new beginnings, which is an expression of hope, resurrection and eternal life. The altar sits in the center of the larger octagonal worship space. The primary wood used for construction of liturgical furniture is pecan. This native Texas wood provides visual beauty and a physical connection to the region. Pastor: Msgr. Jim Henke
Design Architect: Mickey Conrad
Architect of Record: O’Neil Conrad Oppelt Architects, Inc
Liturgical Design Consultants: Robert Habiger and Lynn Ellen Doxon
Acoustical Consultant: MuSonics
Liturgical Furniture Design: Robert Habiger & Ken Griesemer
Liturgical Furniture Fabricator: Br. Tom Suda
Photographer: Dennis Fleisher and Robert Habiger
San Antonio, TX
Pastor: Msgr. Jim Henke
Design Architect: Mickey Conrad
Architect of Record: O’Neil Conrad Oppelt Architects, Inc
Liturgical Design Consultants: Robert Habiger and Lynn Ellen Doxon
Acoustical Consultant: MuSonics
Liturgical Furniture Design: Robert Habiger & Ken Griesemer
Liturgical Furniture Fabricator: Br. Tom Suda
Photographer: Dennis Fleisher and Robert Habiger





